|
Serving Central New Jersey & Pennsylvania Since 1988 |

This unique collection of 19 single-family attached homes is conveniently located in the heart of picturesque Frenchtown. With close proximity to the Delaware River and the adjacent towpath, our satisfied homeowners now enjoy River Town living!

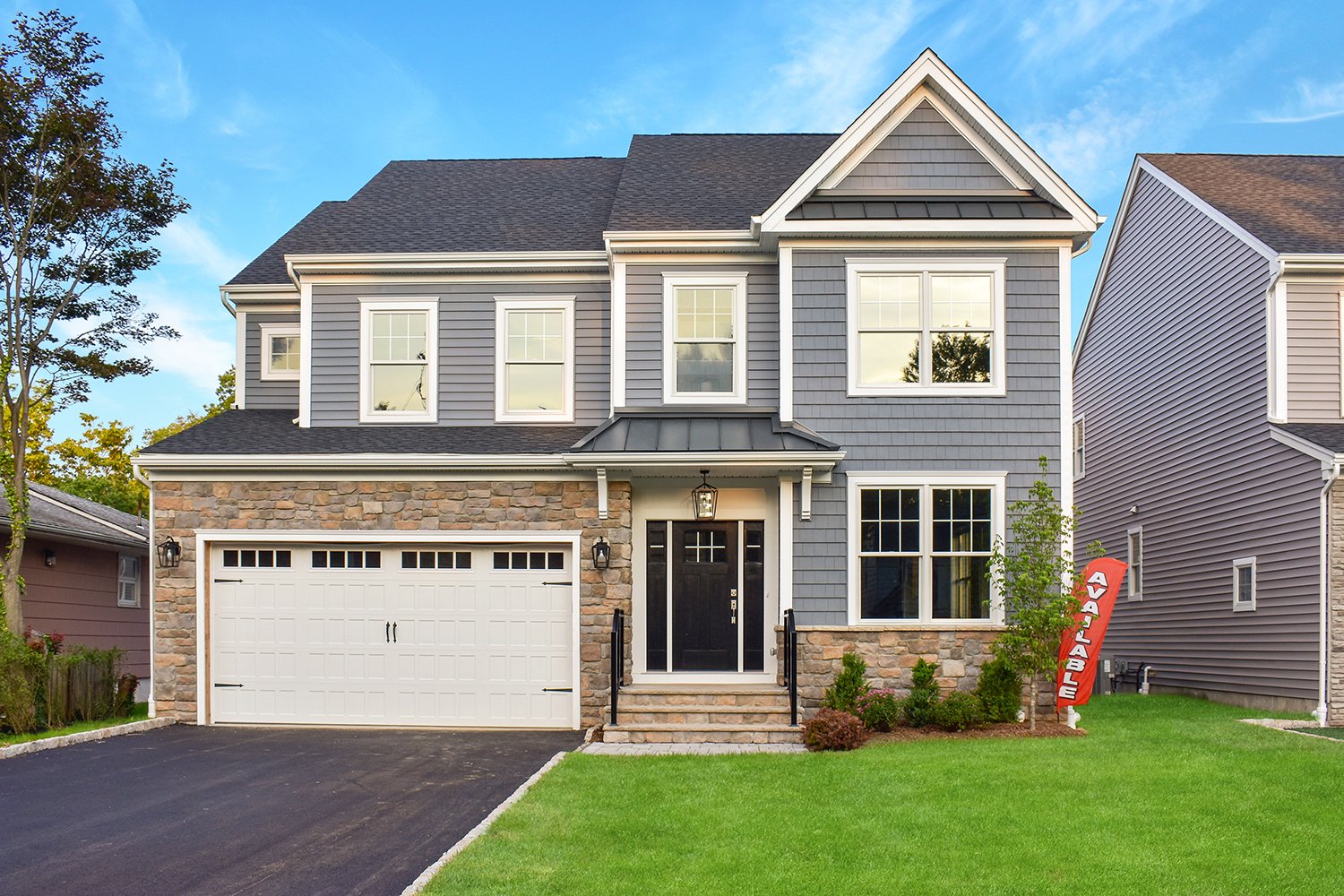
This unique collection of seven single-family homes was built in the heart of Scotch Plains, a desirable community in Union County.
Residents of this cul-de-sac were happy to have an easy commute to New York City via the nearby NJ Transit train stations as well as plenty of shopping and dining options in downtown Westfield.

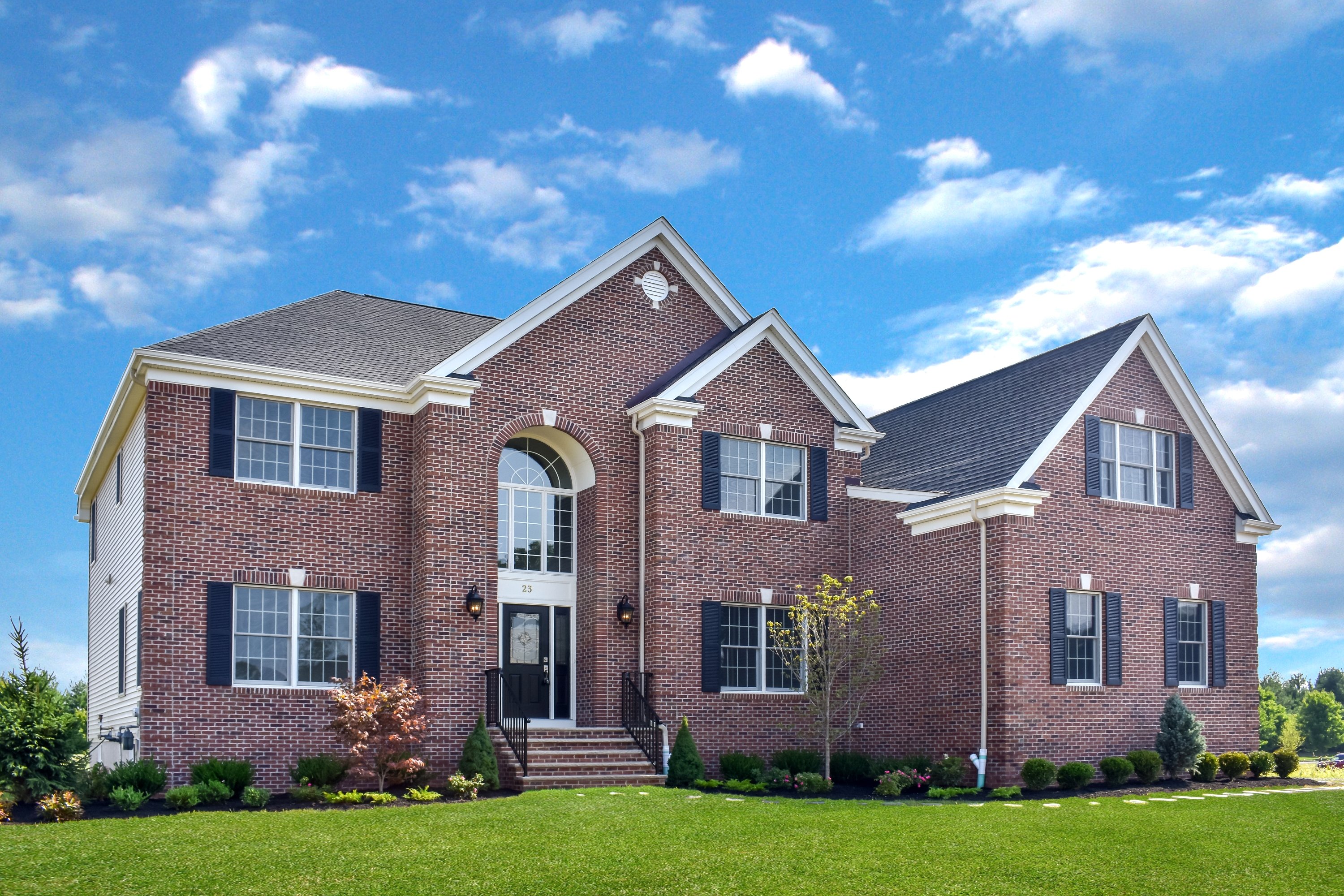
Our most popular community, Country Classics at Hillsborough offered the perfect blend of suburban-country lifestyle for over 30 years. Open space, family-oriented neighborhoods, highly rated schools, and nearby parks made this award-winning community the perfect place to call home.
Country Classics at Hillsborough is now home to over 800 satisfied homeowners.

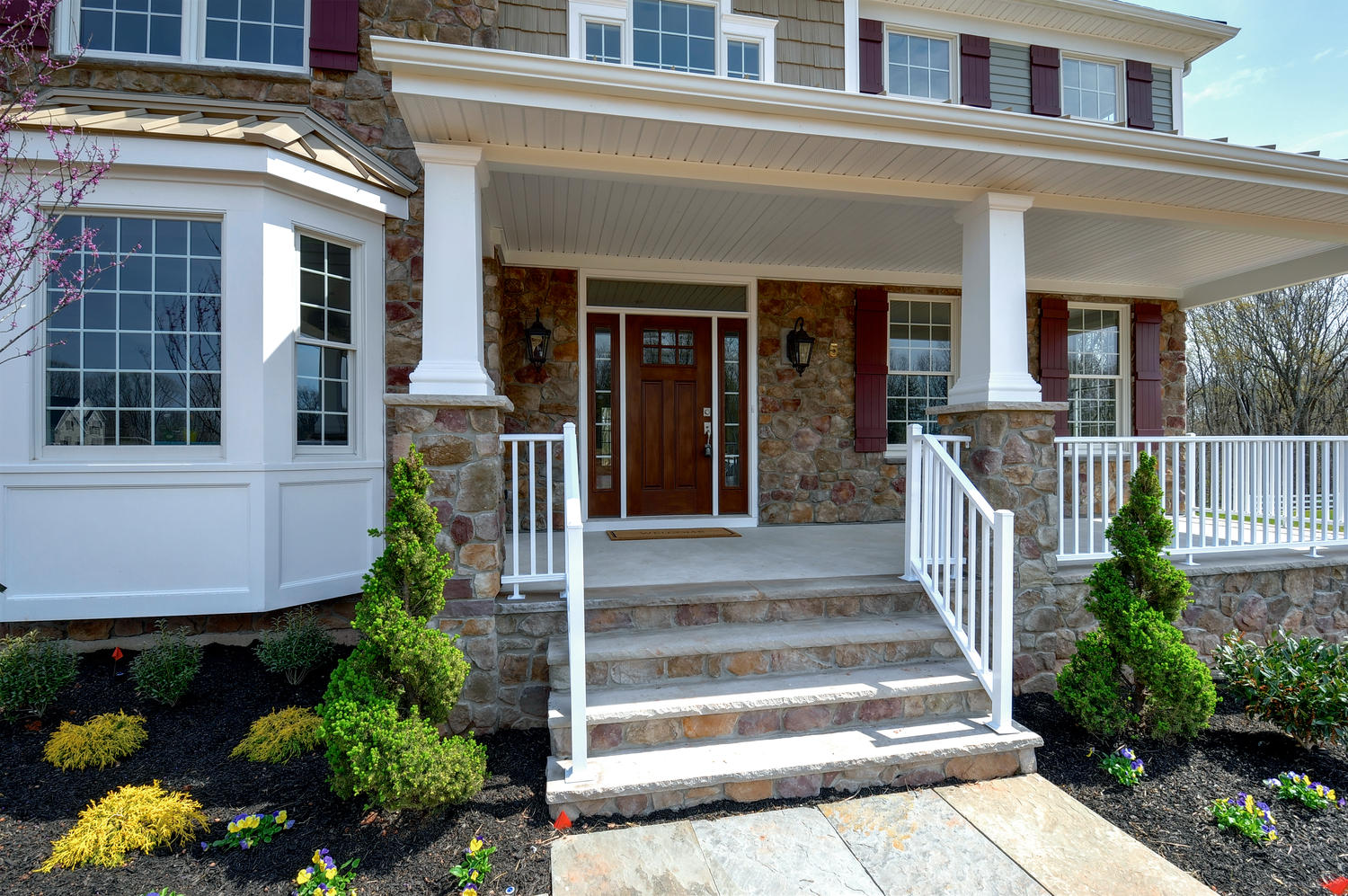
Country Classics offered its largest executive collection of homes in the Fox Brook community, ranging from 3,645 square feet to 5,000-plus square feet. Located in Montgomery Township, Fox Brook featured single-family homesites featuring 1- to 3.5-acre lots with mature trees, city utilities, and wooded cul-de-sac locations.
Located in the heart of Montgomery Township, Fox Brook is equidistant from New York and Philadelphia and is just minutes away from Princeton.

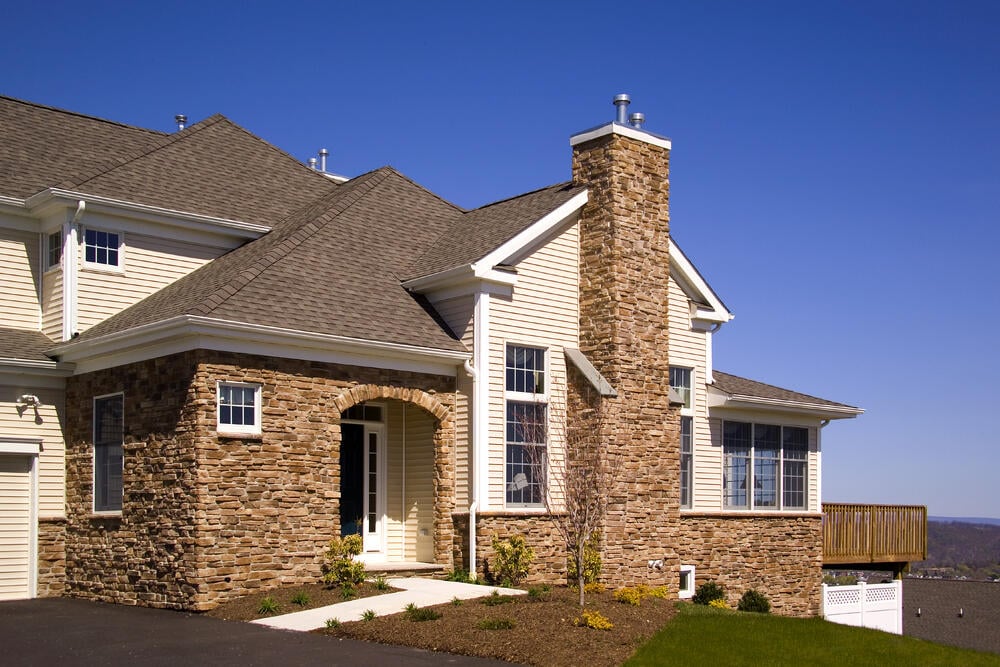
Country Classics Legacy at Morgan Hill was built high above the Lehigh Valley in Easton, Pennsylvania, offering unsurpassed views of both Pennsylvania and New Jersey. This private, gated community for adults aged 55 and better consists of over 120 spectacular townhomes and a 4,000 sq. ft. Club House offering the best in leisure activity. With so much attention to detail, and gorgeous mountain and river views, residents have been proud to call Legacy at Morgan Hill home for several years.

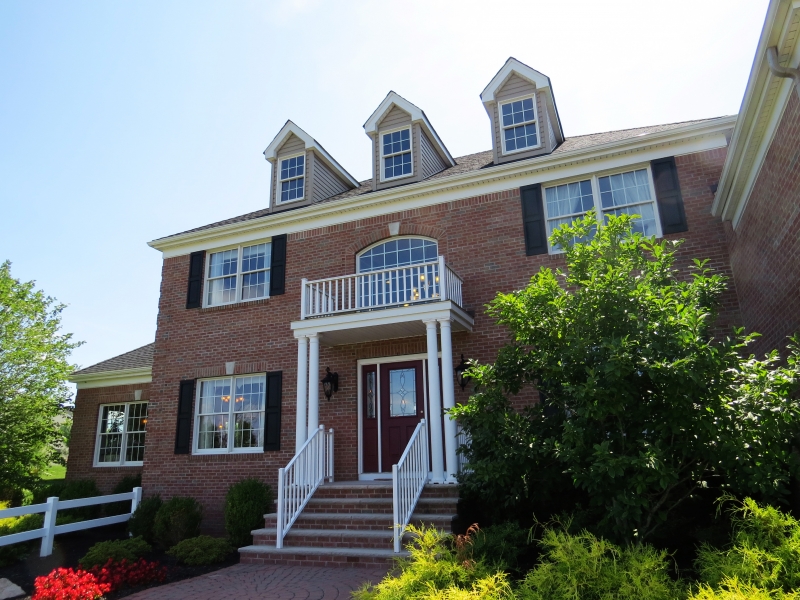
Country Classics at Belle Mead offered stately single-family homes, ideally located halfway between Philadelphia and New York.
Homeowners have also enjoyed the close proximity to nearby Princeton, Sourland Mountain Preserve, and the many dining and shopping options nearby. With just 22 opportunities in the community, it offered a private and serene setting for the lucky residents who made this sought-after neighborhood their home.

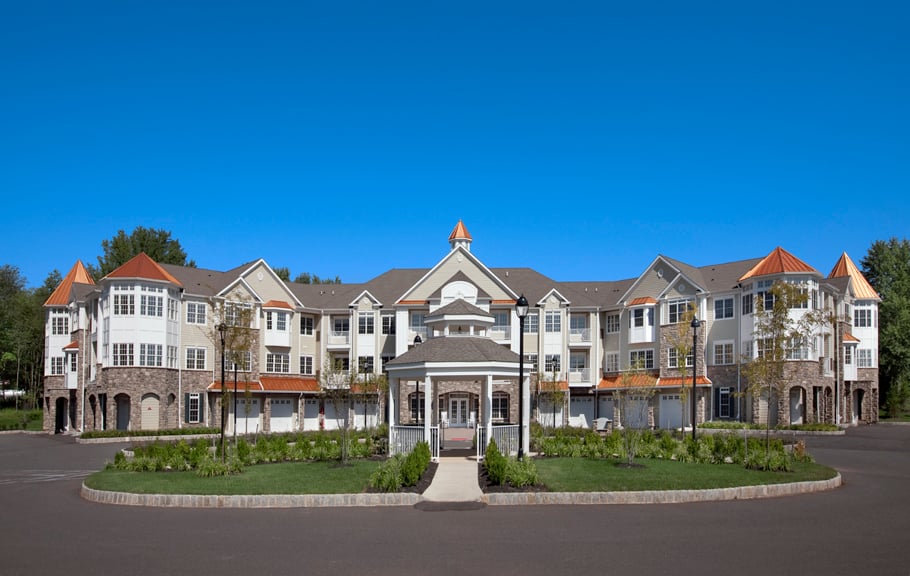
Located in the heart of Hunterdon County, Legacy at Readington features two Victorian-style residences boasting 51 luxurious condominiums. This sought-after active adult community is situated on 17 acres bordered by woods. Design conscious from the outside, the elegant, gated community features copper-tone turrets and cupolas, as well as a professionally designed and landscaped court gazebo area for homeowners to share. Tranquil walking trails with park benches and lighting wind throughout.

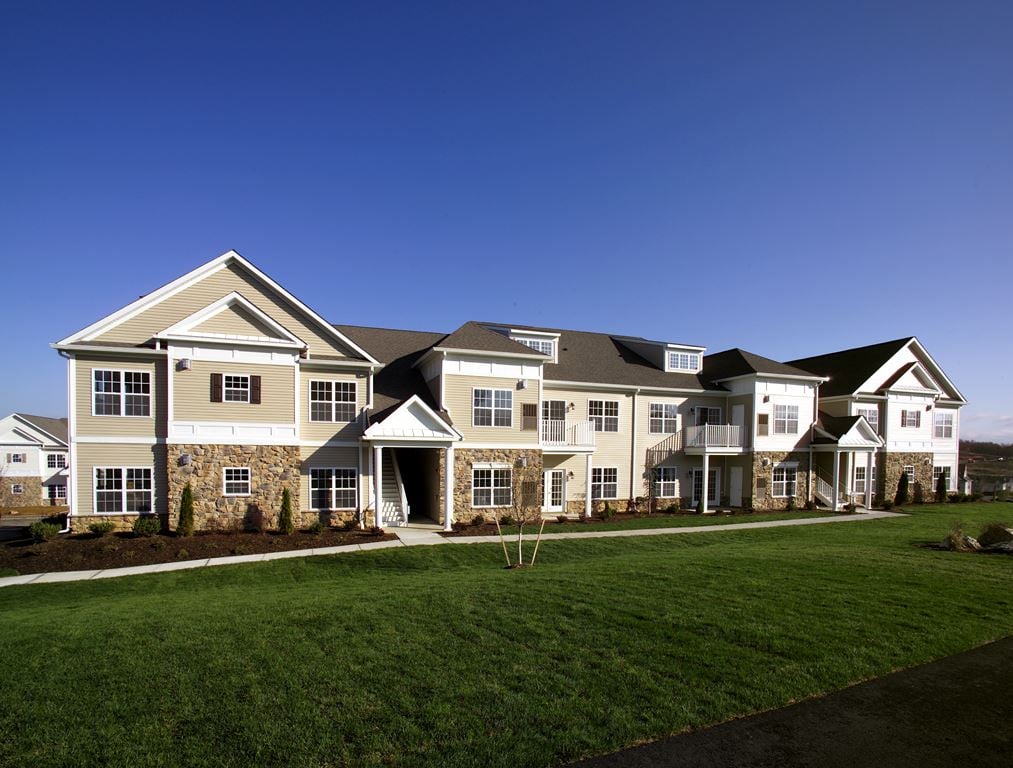
Country Classics at Morgan Hill is situated 300 feet above Lehigh Valley, with endless views including the flowing waters of the Delaware River. This country-club community was built to include a blend of condominiums, townhomes, and single-family homes to provide various options for homebuyers.
Wrapping around the mountaintop community is a spectacular 18-hole golf course, The Club at Morgan Hill, one of Golf Digest's "Best Places to Play." The community also features a golf clubhouse, restaurant & bar, community clubhouse, and a pool.




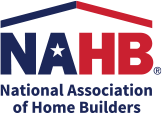


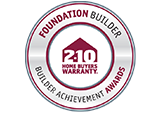
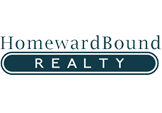


Need help?
marketing@country-classics.com
Give us a call
908-359-3276

Discover Country Classics, a family-owned builder of luxury single-family homes, apartments, townhomes, and active adult communities in Central New Jersey.