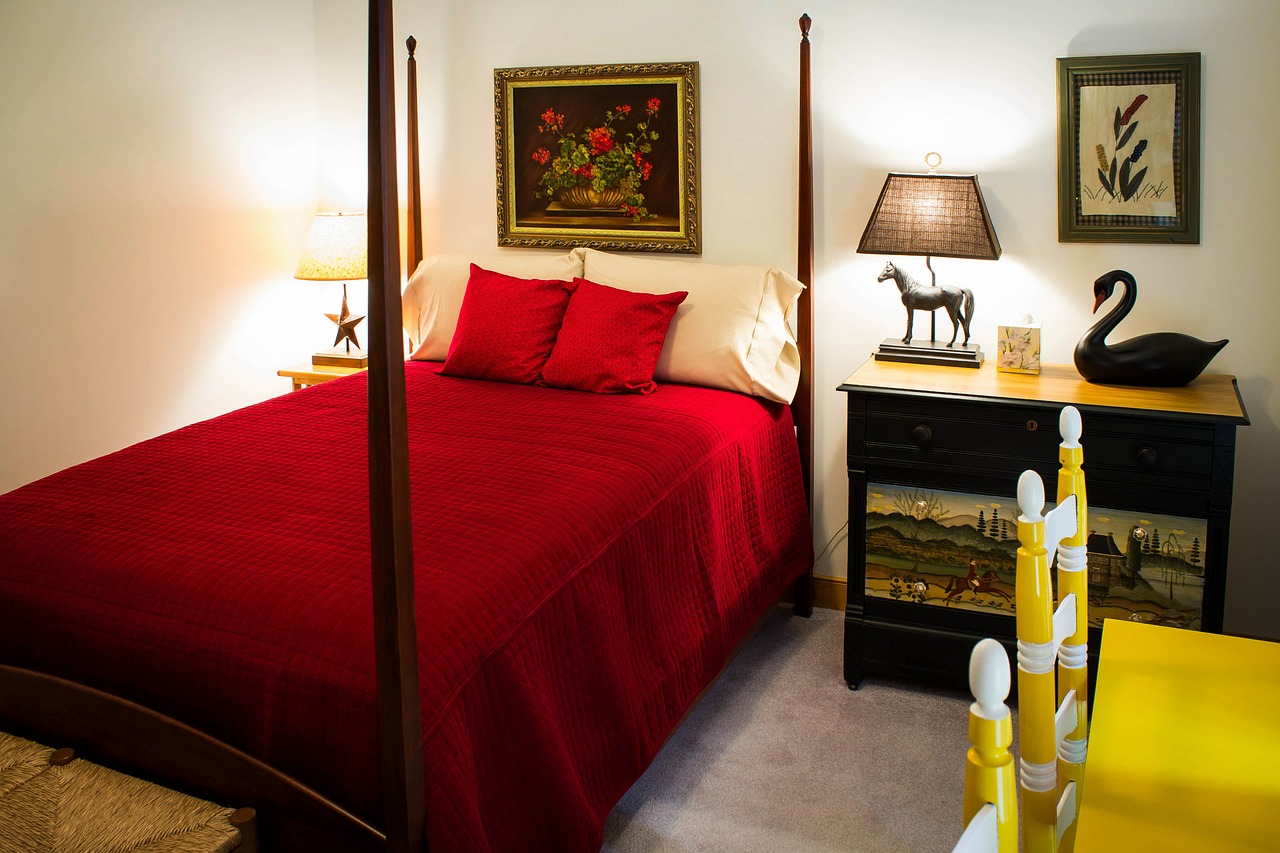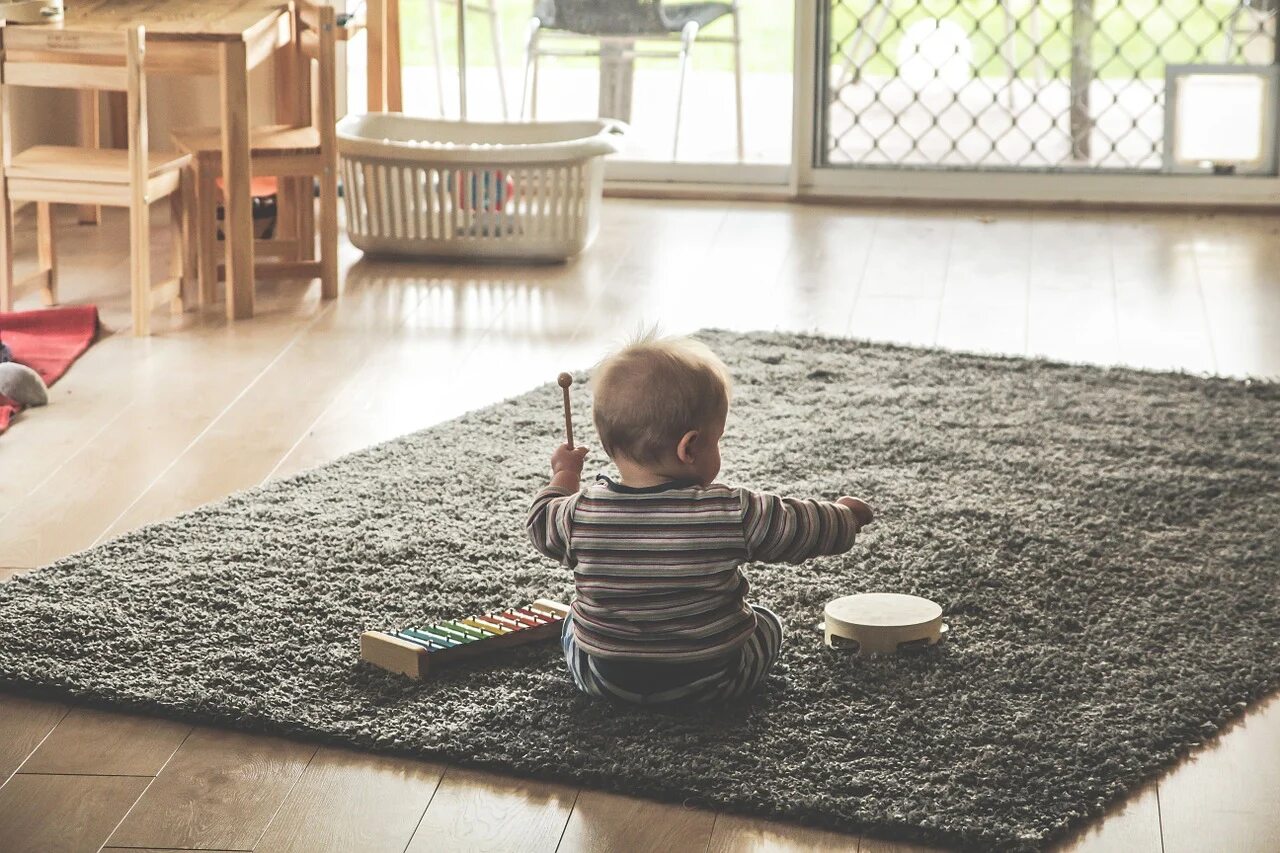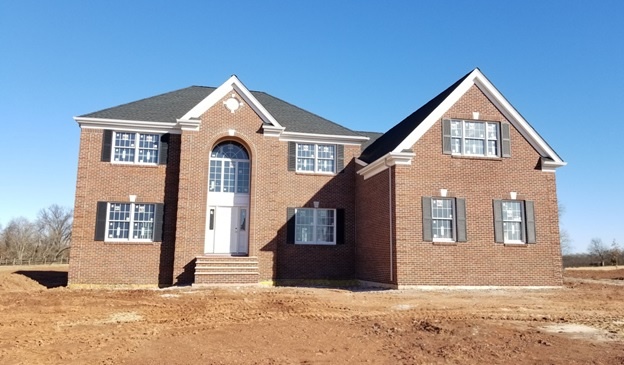Have you considered modifying the floor plan of your new home to include an in-law suite? As more people opt to age in place, it’s becoming commonplace for several generations to share one home. Adding a guest or in-law suite when you build your new home ensures that you’ll have plenty of room to comfortably house a family member or two if the need arises. Take a look at the steps you’ll need to take to create the ideal in-law suite in your New Jersey home.
Find the Perfect Location
An in-law suite should be close enough to the heart of your home to allow easy access to kitchen and living areas, yet located in a part of the house that offers some privacy. No matter how much you love your relatives, you’ll all appreciate a little separation.
Some new home builders, like Country Classics, make it easy to modify existing floor plan to create in-law suites. Every Country Classics floor plan offers the option for a first-floor guest or in-law suite with an attached bath. Some plans also offer extended suites as an option.
Make the Suite Accessible
A first-floor location is a must when you’re planning your in-law suite. Even if your family members are perfectly healthy and active now, the day may come when they can no longer climb stairs or are confined to wheelchairs. If your relatives already have mobility issues, you may want to include:
- An Entrance Ramp: Your builder can help you create a tastefully designed ramp at one of the entrances to your home.
- Wider Doors and Hallways: Doors should be at least 32” wide to accommodate wheelchairs, while 36” or more is the ideal width for hallways.
- Door Levers: Levers make it easy to operate doors even if you lack manual dexterity.
- Good Flooring Choices: Non-slip flooring will help prevent falls and injuries and make it easier to navigate the room in a wheelchair or walker.
- Adequate Lighting: It’s much easier to slip and fall if you can’t see obstacles clearly. Lighting that illuminates the entire room is particularly important in an in-law suite.
- An Accessible Bathroom: Accessible bathrooms don’t have to be unattractive and utilitarian. Your builder can incorporate a variety of features, such as walk-in/roll-in showers, grab bars, raised toilets and lower vanities, without sacrificing style.
- Intercom or Call Button: An intercom or call button will help ensure that your family member can contact you should he or she need assistance.
Consider Adding a Few Amenities
Upgrade your in-law suite with one or more of these amenities:
- Walk-In Closets: No matter how much your parents or other family members look forward to moving in with you, it won’t be easy to part with cherished possessions. Adding a large walk-in closet gives your relatives a little extra space for clothing, hobby supplies or sports equipment.
- A Wet Bar or Kitchenette: Creating a full kitchen may not be possible due to local codes or space limitations, but that doesn’t mean you can’t add a wet bar or kitchenette to the suite. A microwave, refrigerator, dishwasher and sink is included in a kitchenette, while a wet bar typically includes a microwave, small refrigerator and sink.
- Separate Entrance: Are your relatives still mobile and active? Consider adding an exterior door to the suite to allow them to come and go without disturbing the rest of the family. Although installing an exterior door isn’t always possible, it can help your family members retain their sense of independence.
- Upgraded Bathroom: Jetted tubs, steam showers, heated floors and other high-end touches turn a basic bathroom into a home spa.
- Independent Heating and Air-Conditioning Controls: Are your family members often hot when everyone else is cold or cold when everyone else complains about the heat? Why not upgrade the in-law suite to include separate heating and air-conditioning controls?
- Washer/Dryer: In-suite laundry facilities offer the ultimate convenience for your relatives. Stackable washer/dryer models don’t take up much space and can be tucked into a corner of the bathroom.
- Sitting Area: If space allows, add a loveseat or a few chairs to create a sitting area at one end of the in-law suite. A desk or small table can double as a kitchen table or a place to write letters.
Did you Country Classics has home options that can include an in-law suite? Contact us to learn more about how to build a new home that will fit your needs and the needs of your entire family living under your roof!
Sources:
Realtor.com: Crowded House? Consider Adding an In-Law Suite
https://www.realtor.com/advice/home-improvement/build-inlaw-suite/
Bob Vila: Adding an In-Law Suite
https://www.bobvila.com/articles/407-adding-an-in-law-suite/#.WeT5BltSzIU
U.S. Department of Commerce: Aging in the United States
https://www.census.gov/topics/population/older-aging.html
AARP: Livable Communities Baby Boomer Facts
https://www.aarp.org/livable-communities/info-2014/livable-communities-facts-and-figures.html

















Leave a Comment