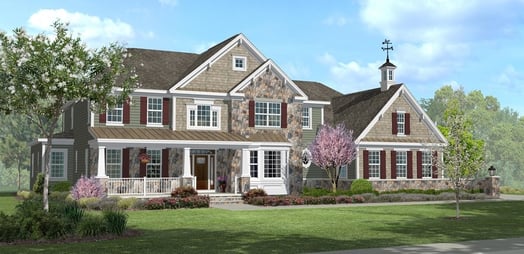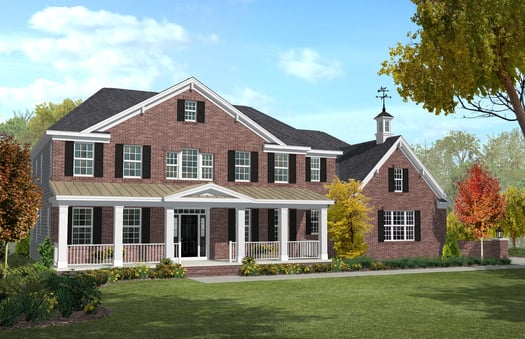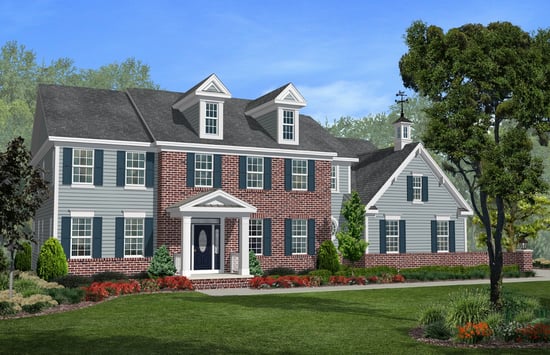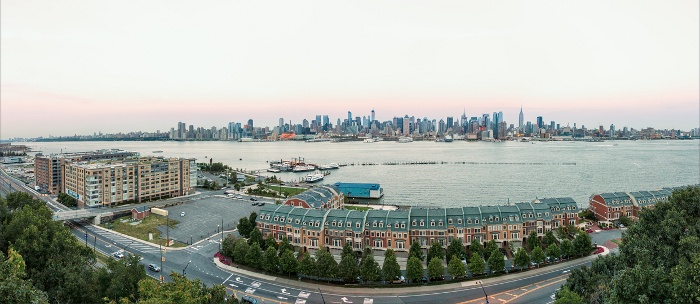If you’re looking for just the right New Jersey home, you want something that’s just right for you. You want something beautiful inside and out—and you want it to fit your lifestyle.
Sure, having plenty of space is important, but how that space is designed and organized is every bit as important as the square footage. What’s right for someone else, may not be what’s right for you. So where do you start your search?
It begins with a great basic design. The Somerset is designed and built for the discerning—and discriminating buyer. This 4,751 square foot home comes with 9 different elevation choices, such as an elegant stone façade, or a stunning full brick exterior, with a covered front porch that really makes it stand out. The basic plan is a great design with luxury appointments throughout.
 Somerset Craftsman Elevation with Stone
Somerset Craftsman Elevation with Stone
Welcome guests with style in the open foyer, flanked by the formal living room and dining room. The large kitchen (including butler’s pantry and second enclosed pantry) opens to a gorgeous morning room and to the large family room. There’s even a spacious study—tucked away from traffic and noise—toward the back of the first floor.
The second floor is home to 4 bedrooms—including a master bedroom suite with a sitting area, and large walk-in closet. There’s even a Princess suite with it’s own walk-in closet and bath. And the laundry room is conveniently located on the same floor as all of the sleeping quarters. Click here for a closer look at this great floor plan.

Somerset Classic Elevation with Full Brick
Of course the basic floor plan is just the beginning. What if you’d rather have a first floor guest suite on the main level instead of a study? You can opt for that. Or what if you’d prefer having the laundry on the main level—conveniently located just inside the garage entrance? That’s also an option. You can also expand the family room, or add a sunroom onto the first floor study. Or you can create a grand guest room with living area in the same space. And if you want a freestanding tub in your master bedroom you can select that option as well.
In short, there are so many options, that you’re sure to find a combination that fits your specific tastes and lifestyle. We invite you to explore all the different options available to you in this spectacular home.

Somerset Traditional Elevation with Partial Brick
One size and one style definitely don’t fit all. When you’re looking for a spacious New Jersey home, you shouldn’t have to sacrifice space, style, or comfort. With the Somerset, you don’t have to.
















Leave a Comment